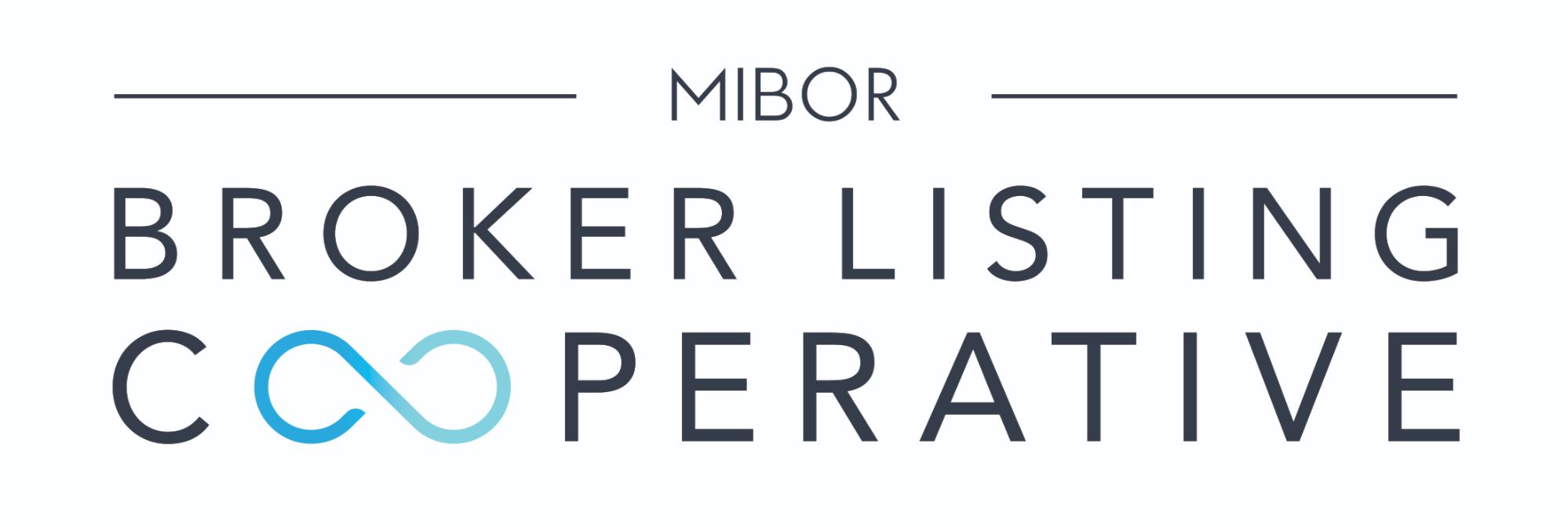7629 Washington BLVD Indianapolis, IN 46240 Pending
UPDATED: 02/11/2026 04:44 PM ON MARKET: 187 days on market
$2,490,000
6 Beds6 Baths6,004 SqFt
Key Details
Property Type Single Family Home
Sub Type Single Family Residence
Listing Status Pending
Purchase Type For Sale
Square Footage 6,004 sqft
Price per Sqft $414
Subdivision Washington Blvd Heights
MLS Listing ID 22050704
Bedrooms 6
Full Baths 6
HOA Y/N No
Year Built 2025
Tax Year 2024
Lot Size 0.580 Acres
Acres 0.58
Property Sub-Type Single Family Residence
Property Description
Located in the heart of Meridian Hills, this new build sits on one of Washington Boulevard's most coveted cul-de-sac sections. The painted brick and stone exterior sets the tone for a home designed with today's most sought-after features. Inside, soaring ceilings & oversized windows fill each space with natural light, while the layout seamlessly connects indoor and outdoor living. The chef's kitchen is anchored by an oversized island with waterfall quartz countertops, a 36-inch 6-burner Jenn-Air range, high-end appliances & a walk-in pantry. The adjoining family room impresses with 18-foot cathedral ceilings, dark-stained beams & a dramatic stone fireplace. A dining area opens directly to the covered porch-perfect for gatherings or entertaining. The main-level primary suite includes double vanities, a water closet, a large walk-in shower & a spacious custom closet. Two additional main-floor bedrooms provide flexibility for guests or office space. A well-appointed mudroom off the garage offers built-in lockers, dual washer/dryer sets, utility sink & generous storage. Upstairs, two additional bedrooms each feature walk-in closets and en-suite baths. The lower level is filled with natural light and designed for well-appointed living spaces- complete with a wet bar and beverage refrigerator, a wine room & an expansive recreation area ideal for movie nights or game day. The dedicated workout room is a true highlight, offering space for professional-grade equipment & full workouts at home. With high ceilings, durable flooring & flexibility to double as a craft or play area, it's a rare amenity in today's market. Throughout the home, thoughtful details shine: paneled rooms, elegant lighting, crown molding, custom closet systems, 8-foot solid-core doors on the main level & finely curated finishes throughout. The location offers unmatched convenience-just minutes from Broad Ripple, Nora, and award-winning schools, with the Monon Trail and Marott Park only blocks away.



















































